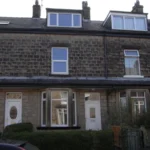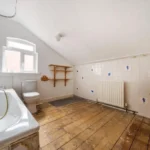£775 pcm £179 pw
Not Available
A rare opportunity to purchase this three-bedroom semi detached corner property, having been previously extended, this property offers masses of opportunity for further development STPP and boasts nearly 1000sq ft of ground floor living space.
In brief the property comprises; entrance hallway, leading to a utility area and shower room, fitted kitchen expanding the whole width of the property complete with large sliding doors, leading both a impressive open plan and bay fronted lounge dining room as well as a further reception room. A smaller storge and pantry that could be used as an office space and garage complete the ground floor. To the first floor are two double bedrooms with fitted wardrobing to the master, a third front aspect bedroom and three piece family bathroom complete with large corner bath.
Rooms & Dimensions (max):
Lounge Dining Room: 7.45m x 3.22m
Kitchen: 2.87m x 4.98m
Utility Area: 3.89m x 2.00m
Ground Floor Shower Room: 2.29m x 0.6m
Reception Room: 5.89m x 3.61m
Storage / Pantry: 2.42m x 2.20m
Garage: 2.73m x 4.57m
Bedroom One: 3.22m x 3.22m
Bedroom Two: 3.21m x 3.20m
Bedroom Three: 2.02m x 1.70m
Family Bathroom: 2.09m x 1.84m
ituated on a substantial corner plot this property boasts space. To the front is a large paved driveway offering off road parking for multiple cars. The land to the side of the property is split between a large lawned garden, paved entertainment area, a single garage with parking and double gates leading to Buckminster road.
£995 pcm £230 pw Superb four bedroom terrace property in…

 3 bed terraced house for sale at Baysham Street, Hereford for £230,000
3 bed terraced house for sale at Baysham Street, Hereford for £230,000
Owning a home is a keystone of wealth… both financial affluence and emotional security.
Suze Orman