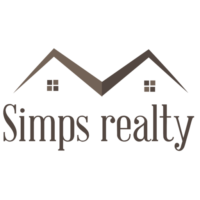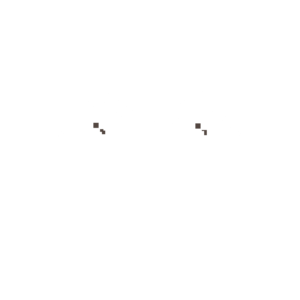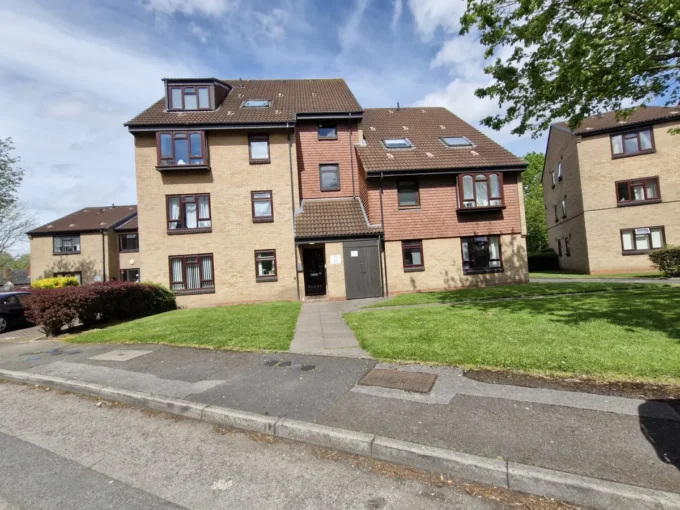4 bed detached house for sale in Carter Grove, Hereford for £485,000
For Sale
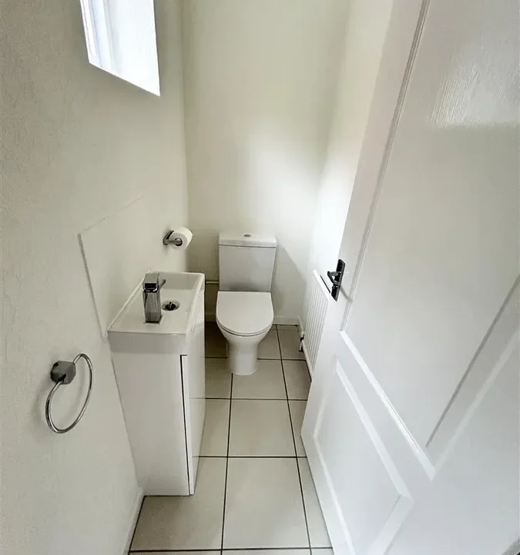
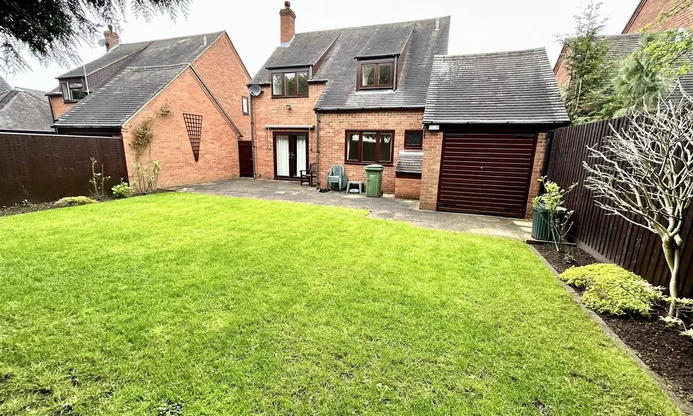
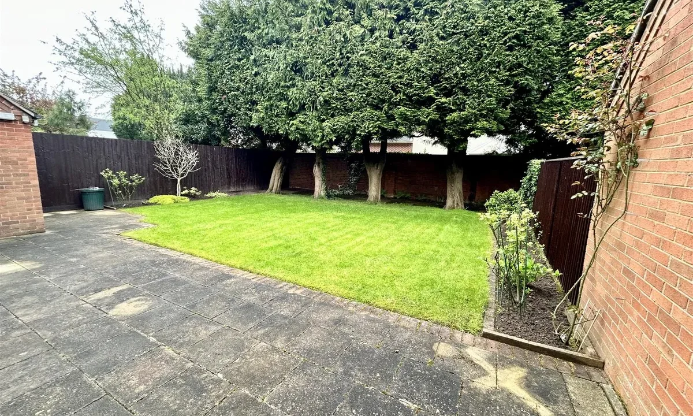
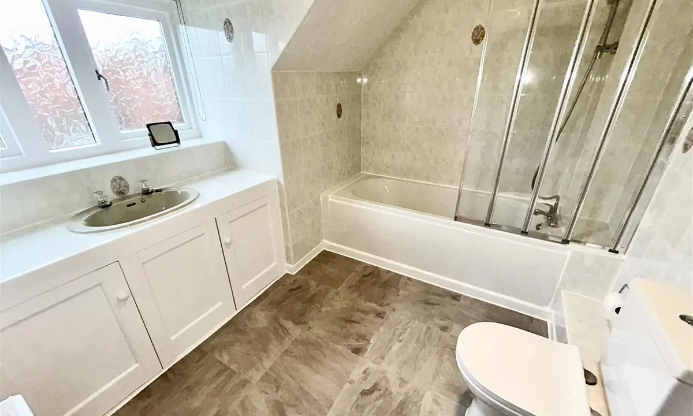
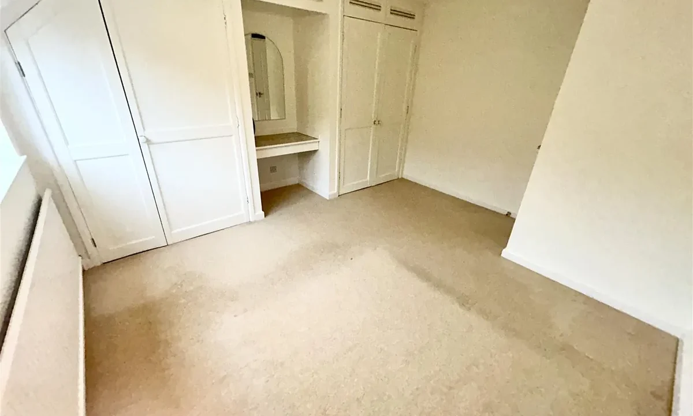
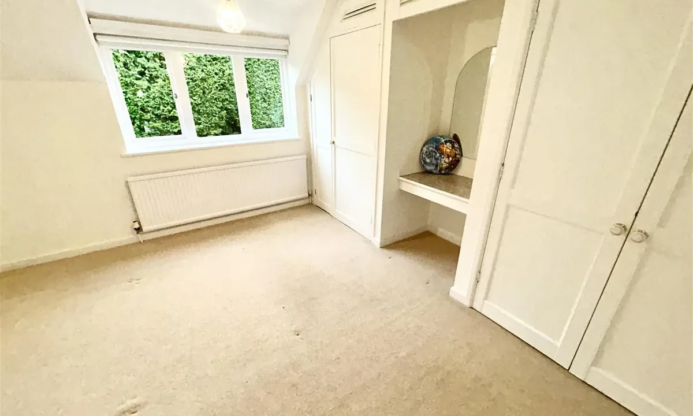
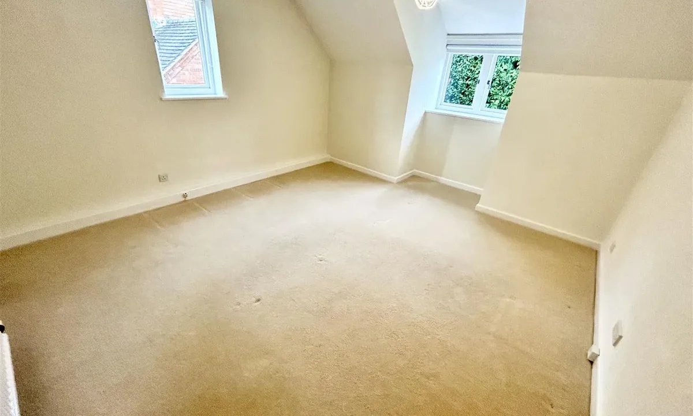
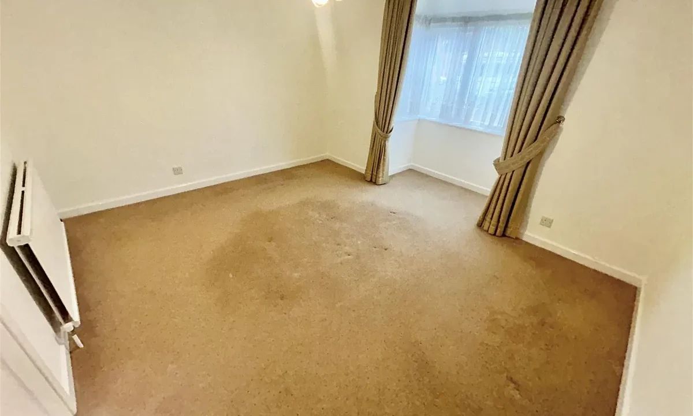
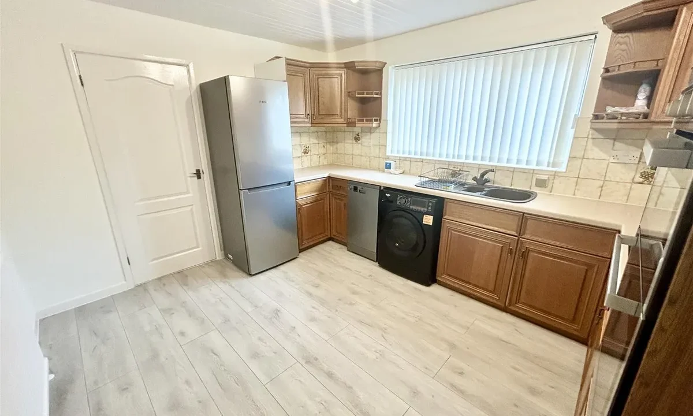
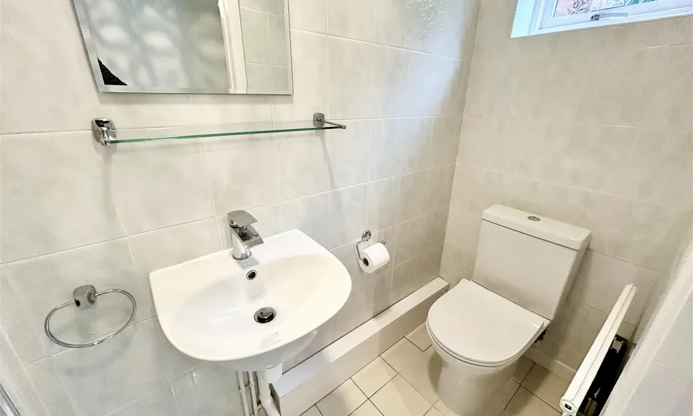
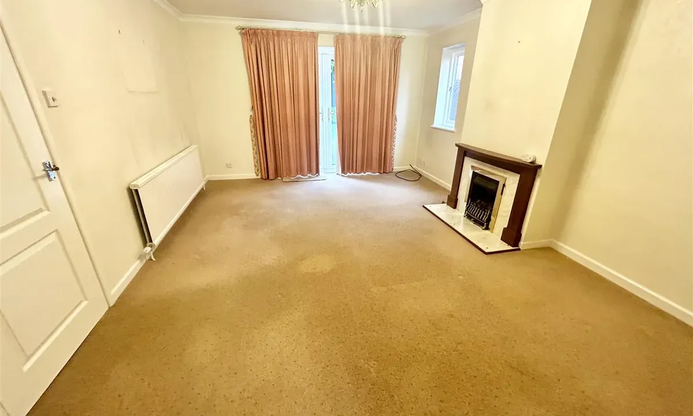
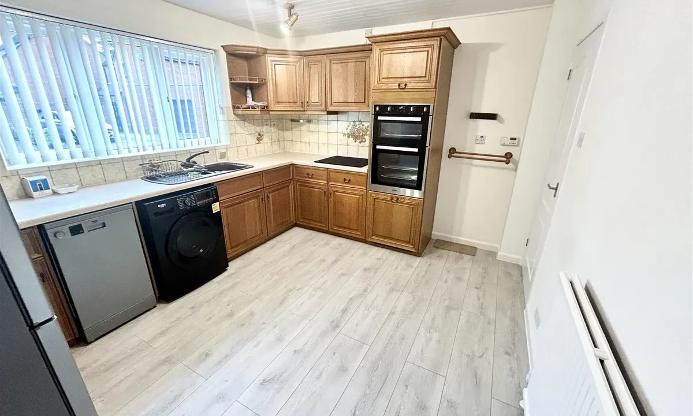
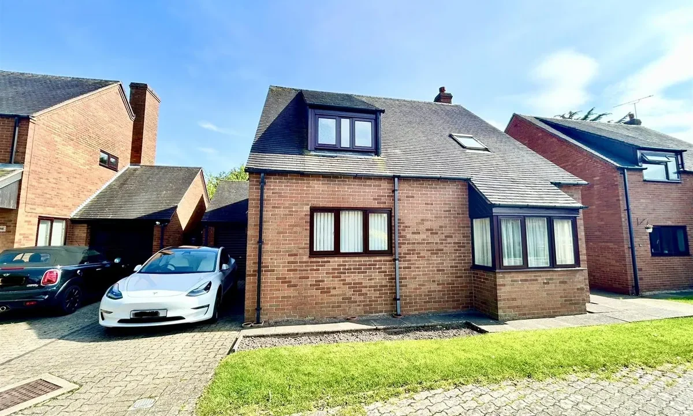
Description
Features and description
- Freehold
- Four Bedroom Detached
- Popular Residential Location, Close To City & Amenities
- Downstairs Bedroom With En-Suite Shower Room
- Garage & Off Road Parking
Trivett Hicks is pleased to offer this four bedroom detached property situated in a sought after location within a select cul-de-sac. The property is in walking distance to Hereford College and close proximity to Hereford City itself.
The accommodation in more detail offers; entrance hall, living room, dining room, downstairs Wc, kitchen/breakfast room, bedroom four with en-suite shower room all to the ground floor. To the first floor three bedrooms and a separate bathroom. Outside the property is approached by driveway leading to garage. To the rear, private rear garden with lawn and patio area.
Full Details
Entrance Hall
Obscure double glazed window to the front aspect, radiator, stairs to the first floor, double glazed obscure door, door to:
Cloakroom
Fitted with two piece suite comprising wash hand basin in vanity unit with cupboards under, low-level WC, radiator and ceramic tiled flooring.
Kitchen/Breakfast Room (3.74m x 3.21m (12’3″ x 10’6″ ))
Fitted with a matching range of base and eye level units with worktop space over, 1+1/2 bowl sink unit with tiled splashbacks, plumbing for automatic washing machine and dishwasher, space for fridge/freezer and automatic washing machine, fitted eye level double oven, four ring electric ceramic hob with pull out extractor hood over, double glazed window to the side aspect, double radiator, laminate flooring, power points, ceiling spotlights, door to:
Dining Room (3.80m x 3.22m (12’5″ x 10’6″ ))
Double glazed window to the side aspect, double radiator and power points, door to:
Living Room (4.88m x 3.80m (16’0″ x 12’5″ ))
Obscure double glazed window to the rear aspect, double radiator, TV point, power points, dimmer switch control, double glazed double doors to the rear garden, door to:
Bedroom 4 (4.43m x x 2.75m (14’6″ x x 9’0″ ))
Window to the side aspect, double radiator, power points, door to:
En-Suite Shower Room
Fitted with three piece suite comprising tiled shower enclosure with fitted Mira power shower and folding screen, wash hand basin, fully tiled walls, low-level WC, obscure double glazed window to the side aspect, radiator, ceramic tiled flooring.
First Floor
From entrance hall stairs lead to the first floor.
Landing
Fitted storage/eaves cupboard, fitted airing cupboard door to.
Master Bedroom (3.88m x 3.80m (12’8″ x 12’5″ ))
Double glazed window to the side aspect, fitted bedroom suite with a range of wardrobes, dressing table, radiator and power points.
Bedroom 2 (3.84m x 3.79m (12’7″ x 12’5″ ))
Double glazed window to the front and side aspect, double radiator, TV point and power points, door to:
Bedrom 3 (2.92m x 2.68m (9’6″ x 8’9″ ))
Skylight, radiator and power points.
Bathroom
Fitted with three piece suite comprising panelled bath with hand shower attachment over with folding glass screen over, wash hand basin in vanity unit with cupboards under, low-level WC, fully tiled walls, obscure double glazed window to the side aspect, double radiator, granite/marble effect laminate flooring, door to:
Outside
The property is approached by driveway leading to garage, side gate gives access to the rear garden. The rear garden is laid to lawn with patio area enclosed by wooden panelled fencing.
Agents
Similar Properties
£775 pcm £179 pw
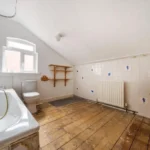
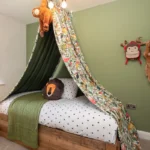 4 bed detached house for sale at Cambridge Road, Impington, Cambridge for £709,9954
4 bed detached house for sale at Cambridge Road, Impington, Cambridge for £709,9954
